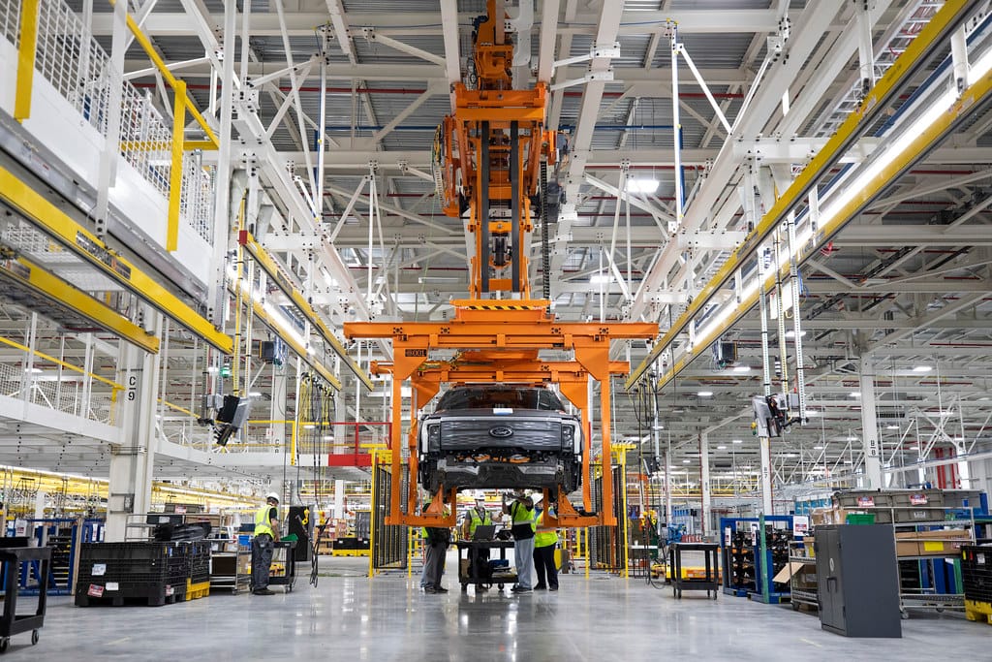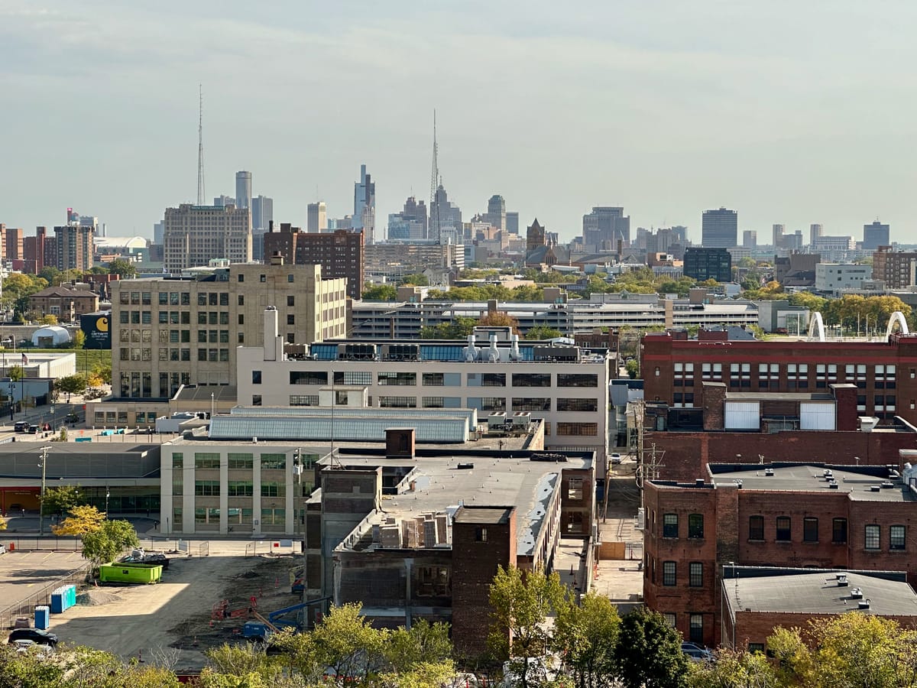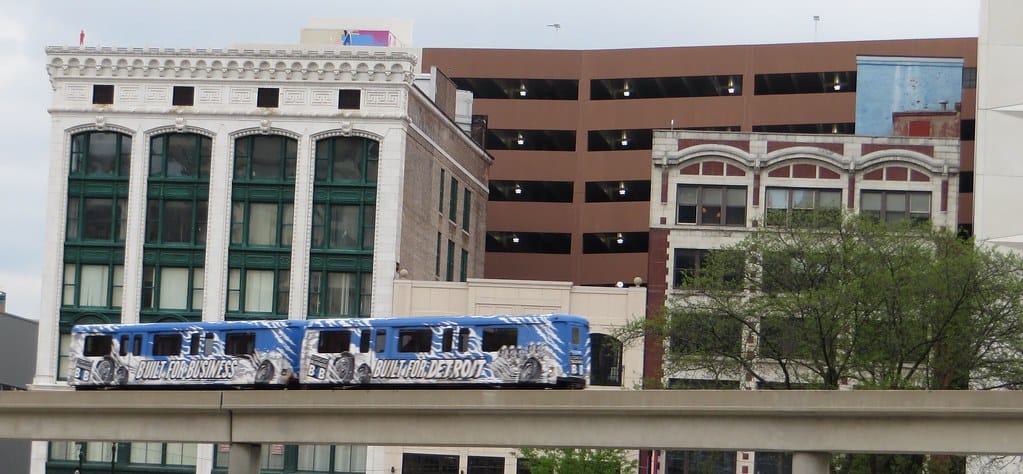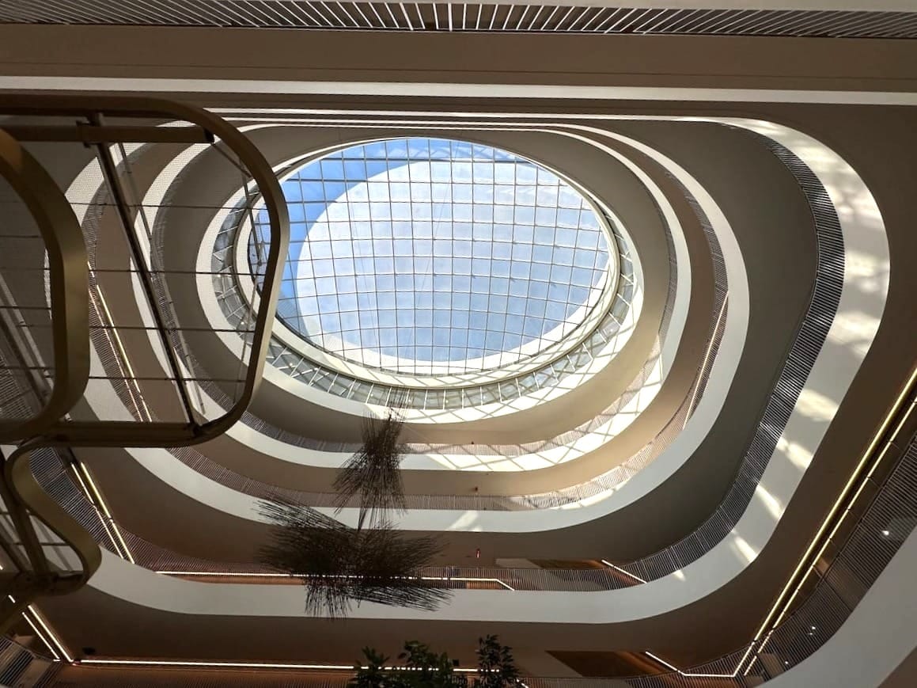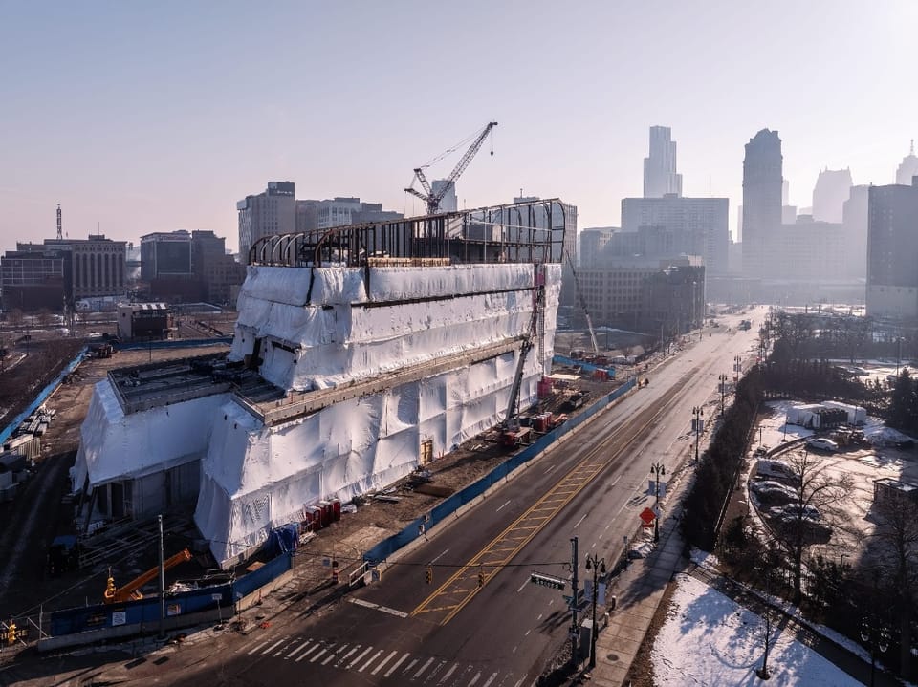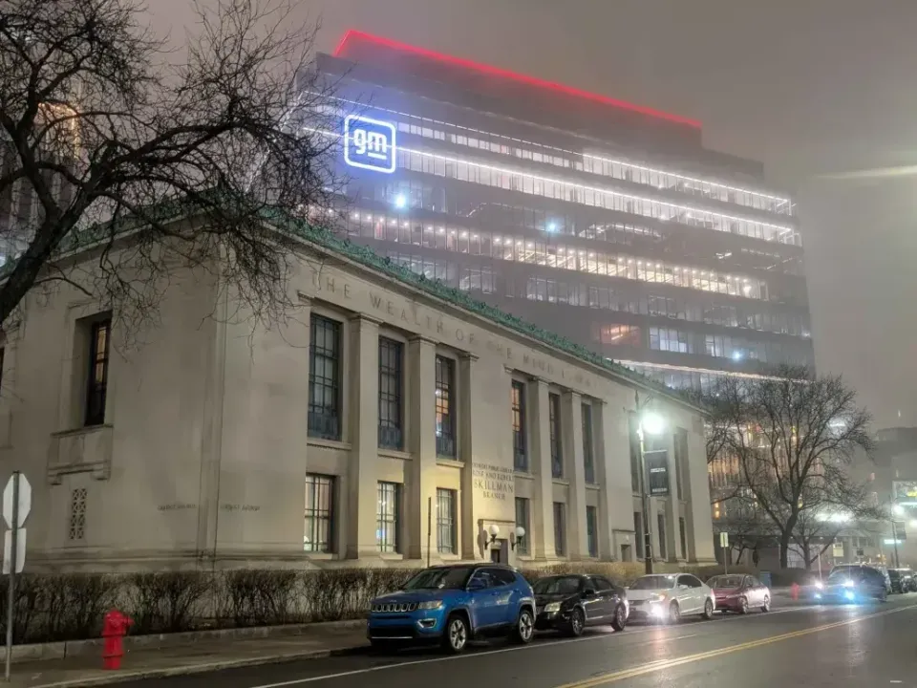Good morning, friends.
One of the most watched construction projects in years in southeast Michigan has been Hudson's Detroit.
The skyscraper on the site of a legendary and long gone department store is now an integral part of Detroit's skyline.
There's two main buildings to this project — and yesterday I had the chance to peek into the new office block at Hudson's Detroit on Woodward in Downtown Detroit.
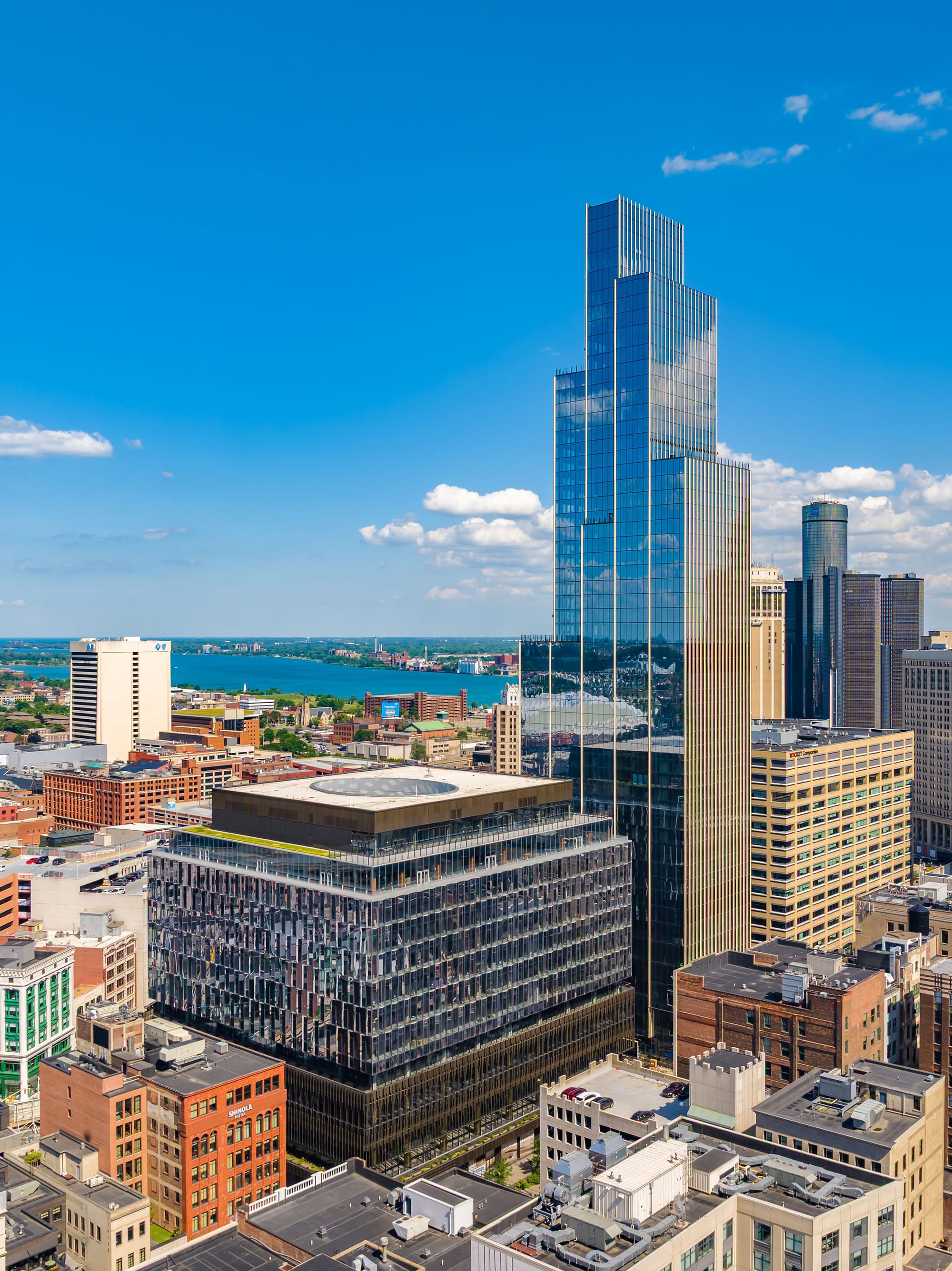
The tower with nearly 100 residences, some restaurants, and an Edition Hotel is expected to open in 2027.
But the 12-story office, retail, and event space is getting ready for 400,000+ square feet of office tenants like General Motors, Accenture, Ven Johnson Law, Rock, and the Gilbert Family Foundation to move in next year.
The building also will have underground parking.
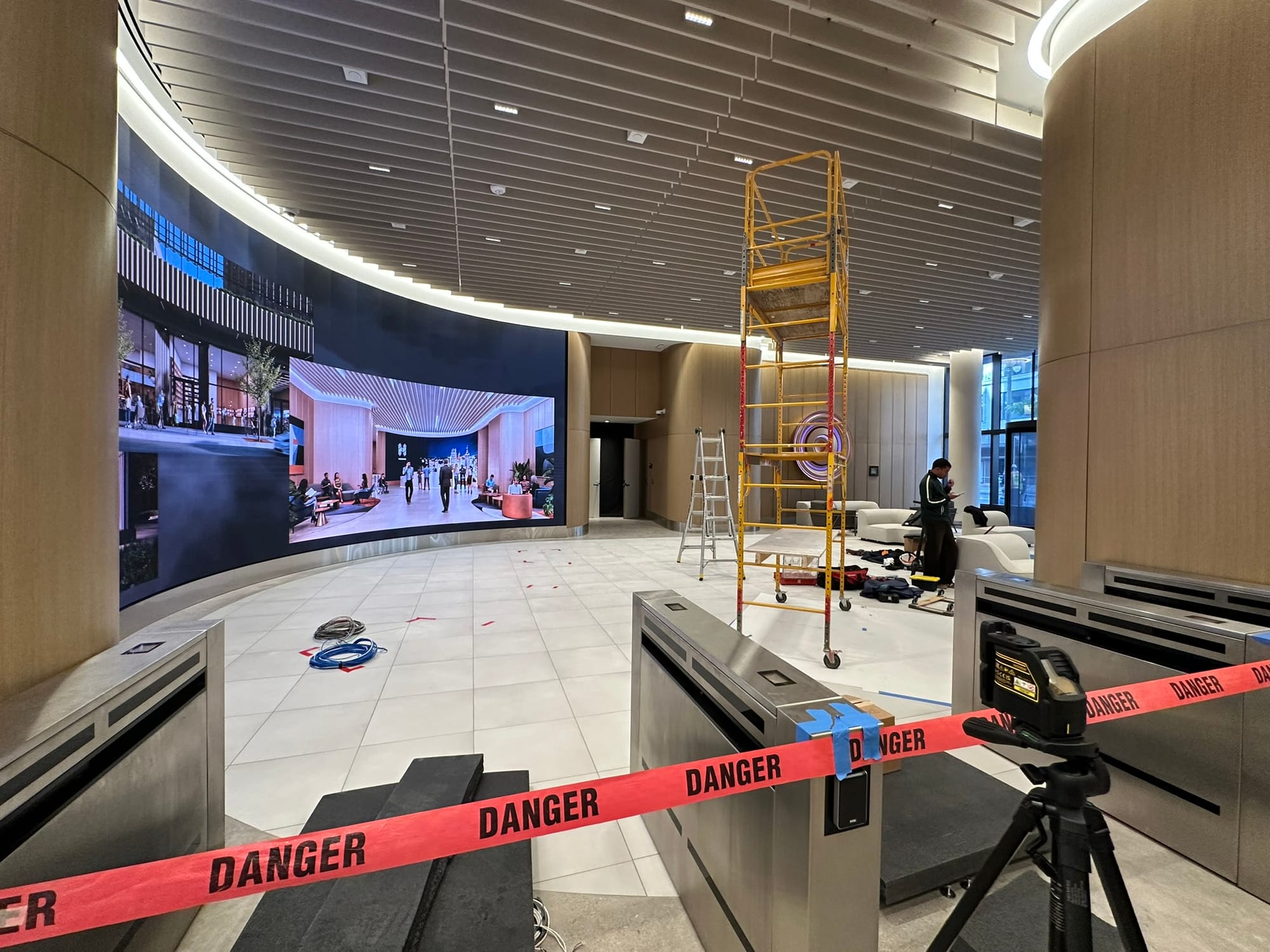
It's still a construction site. Although Bedrock's work is done, it's time for the tenants to get their spaces finished out.
So we entered through the loading dock and went up five floors to a common tenant-centered atrium with one of the larger skylights I've seen.
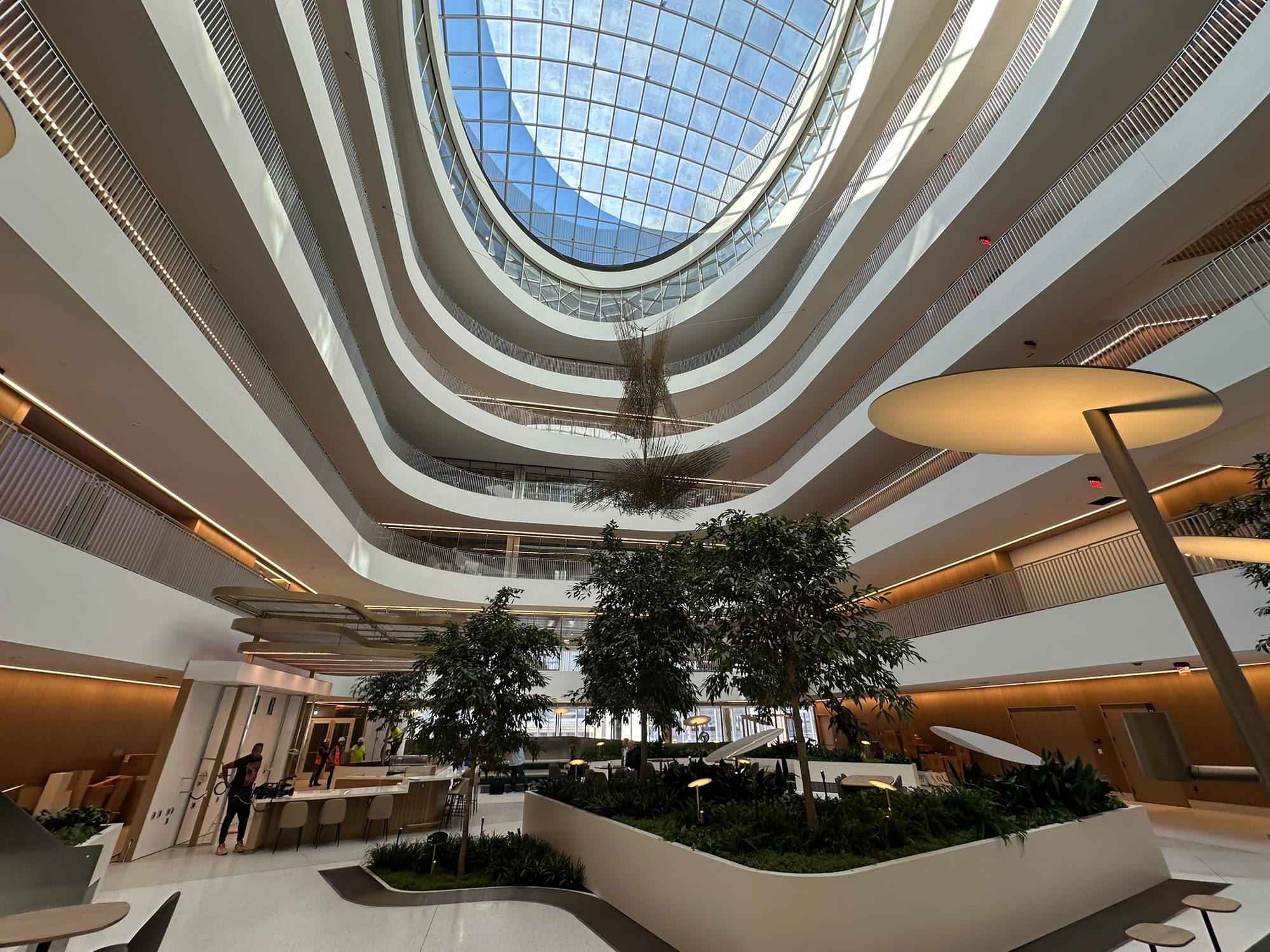
It's inspired by a 1954 Corvette headlight cover.
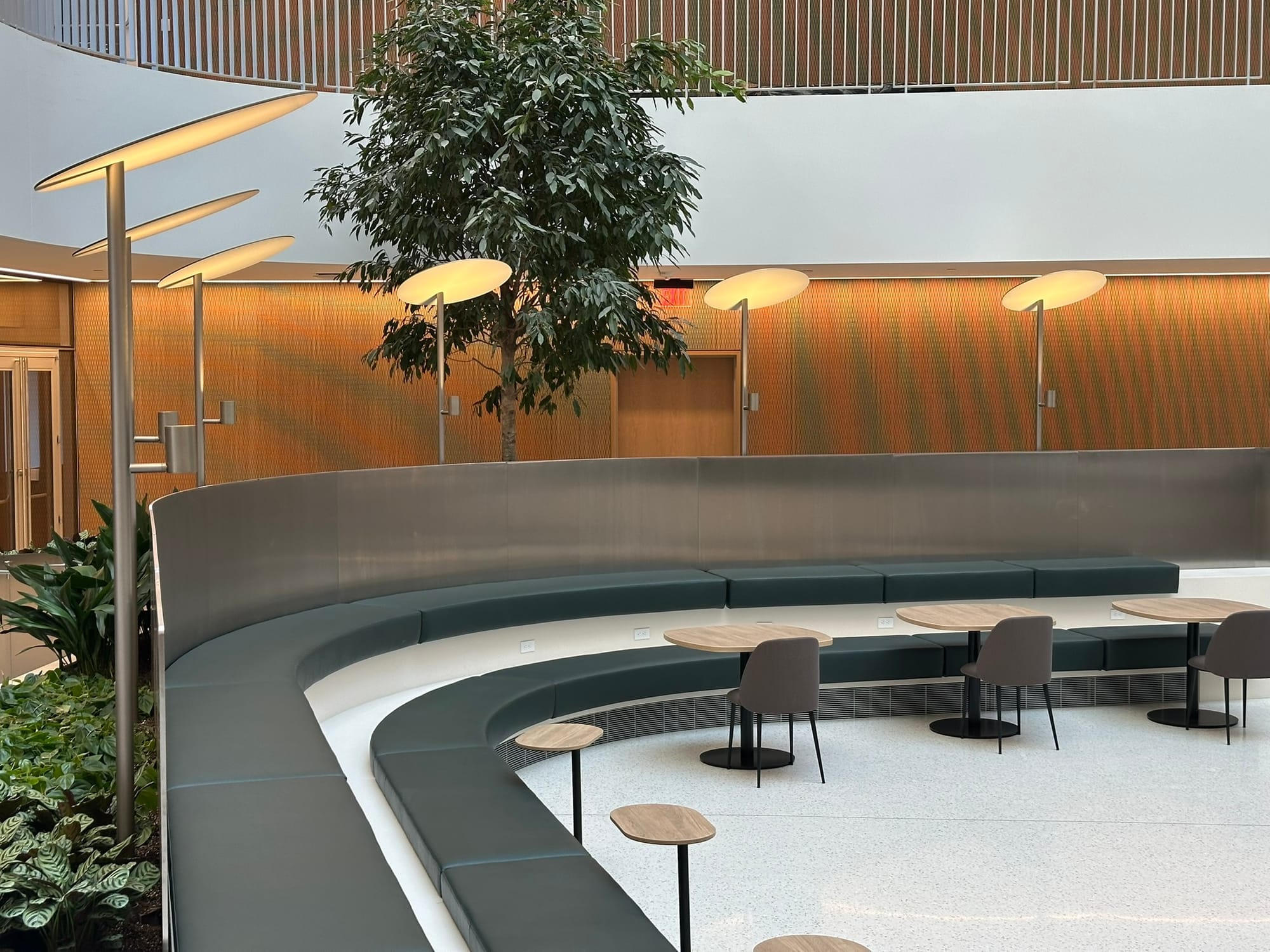
It bathed the floors with light, with plants and seating across the main floor.
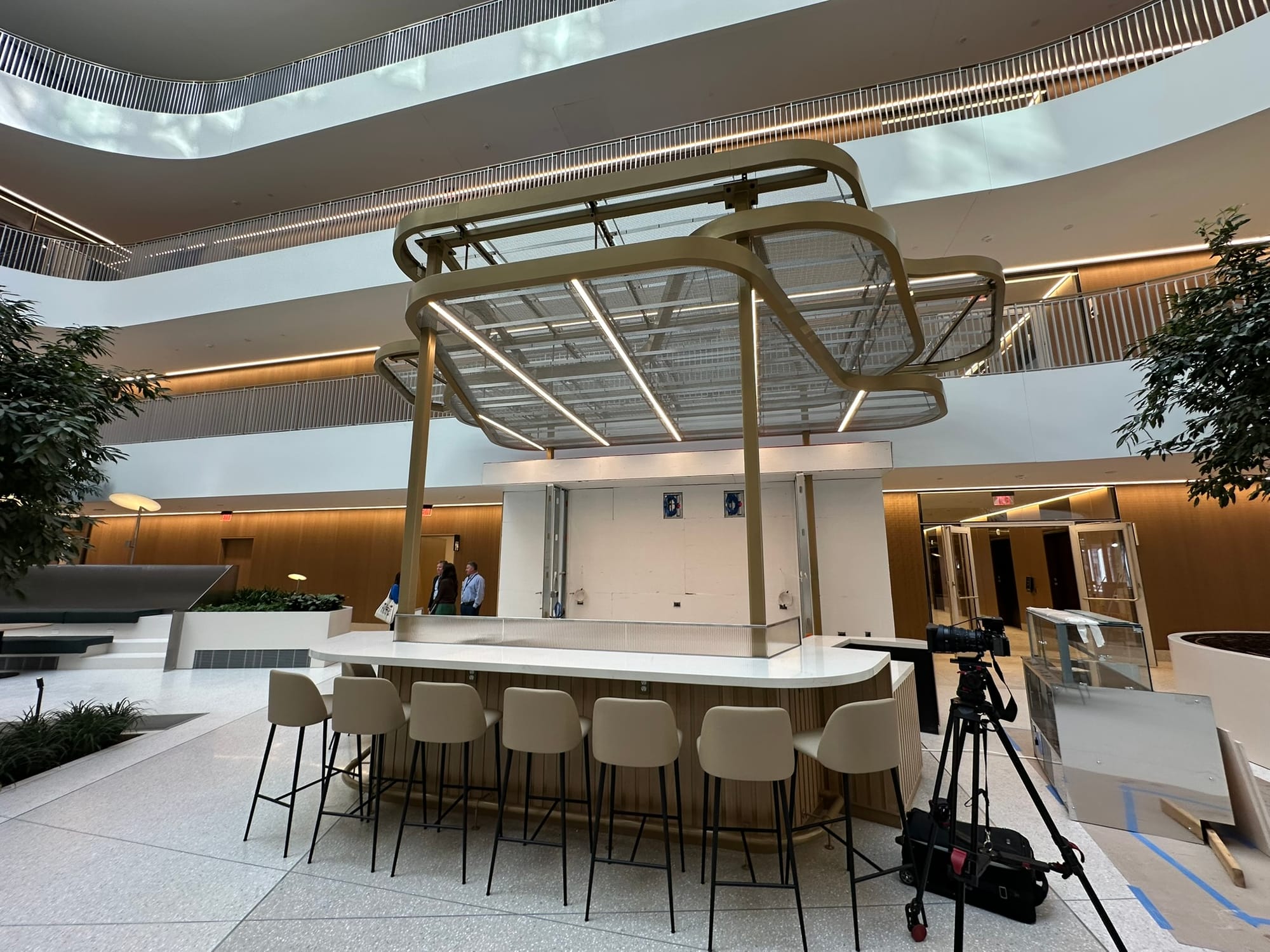
Inside that will be an atrium cafe with hot and cold drinks with healthy grab and go meals — still under construction — for tenants.
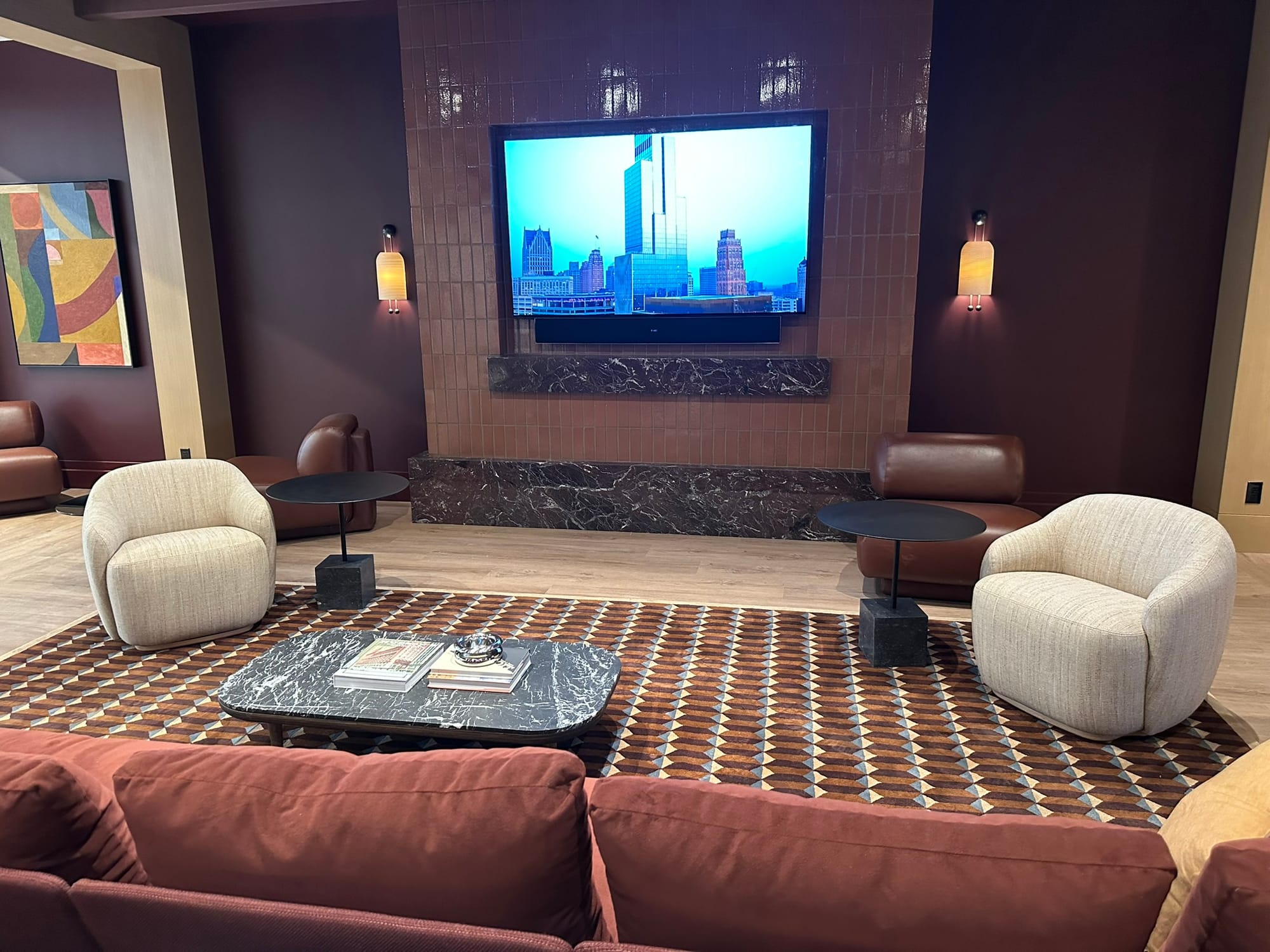
Two-thirds of a floor is devoted to "The Rec Room," a multipurpose space with a living room/library area.
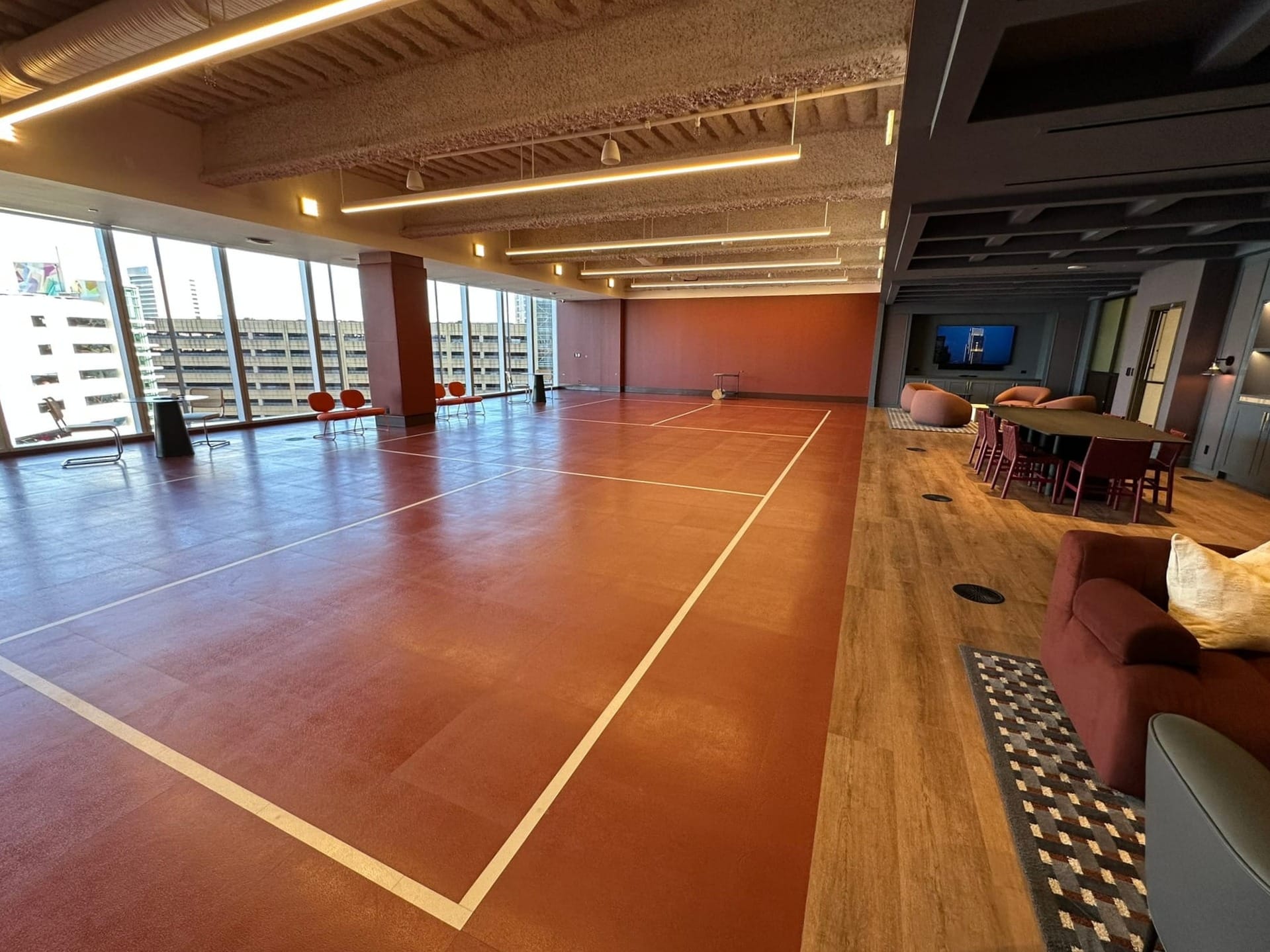
Plus, a practice pickleball court with lounge...
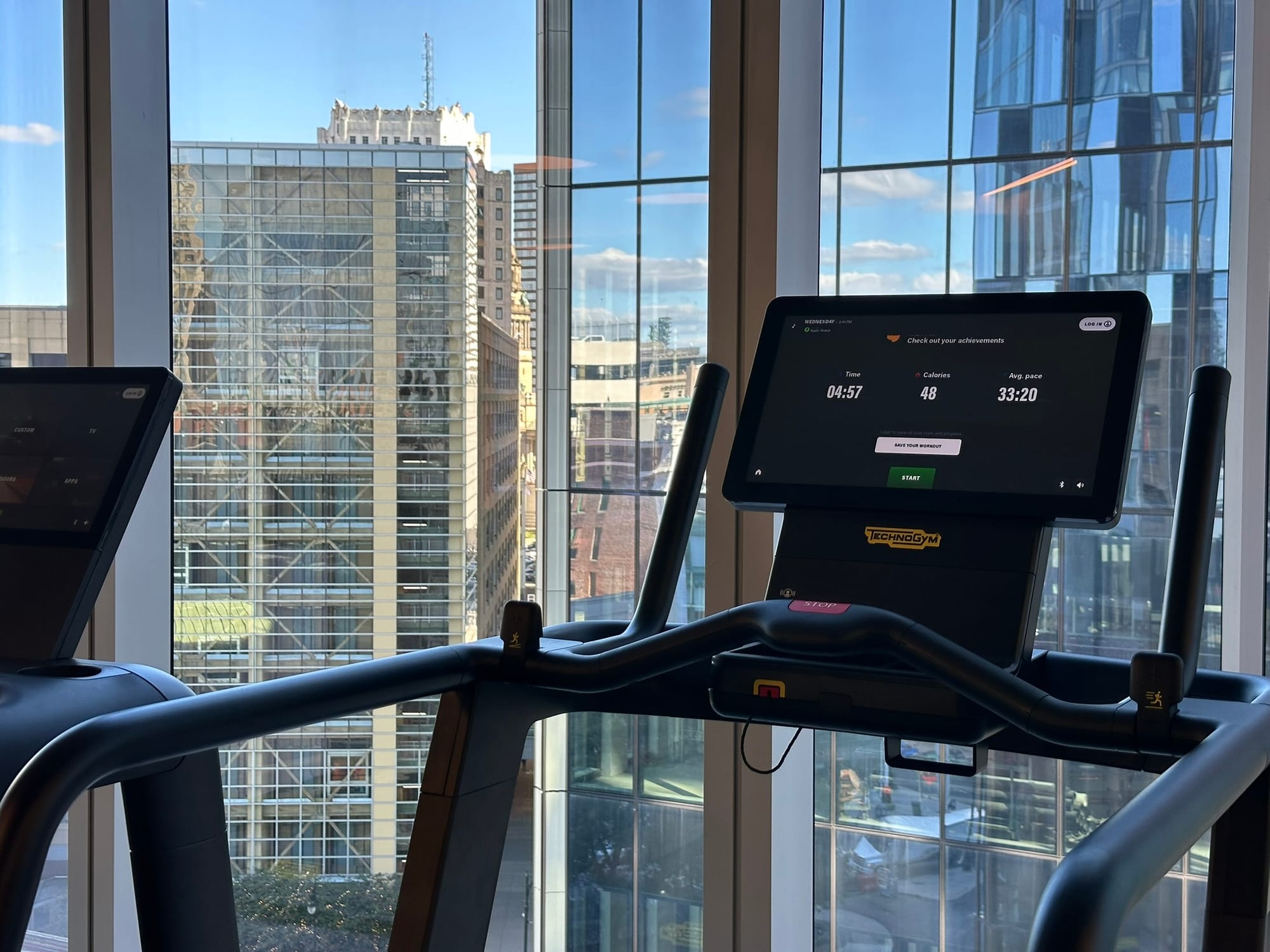
A fitness center with private training rooms...
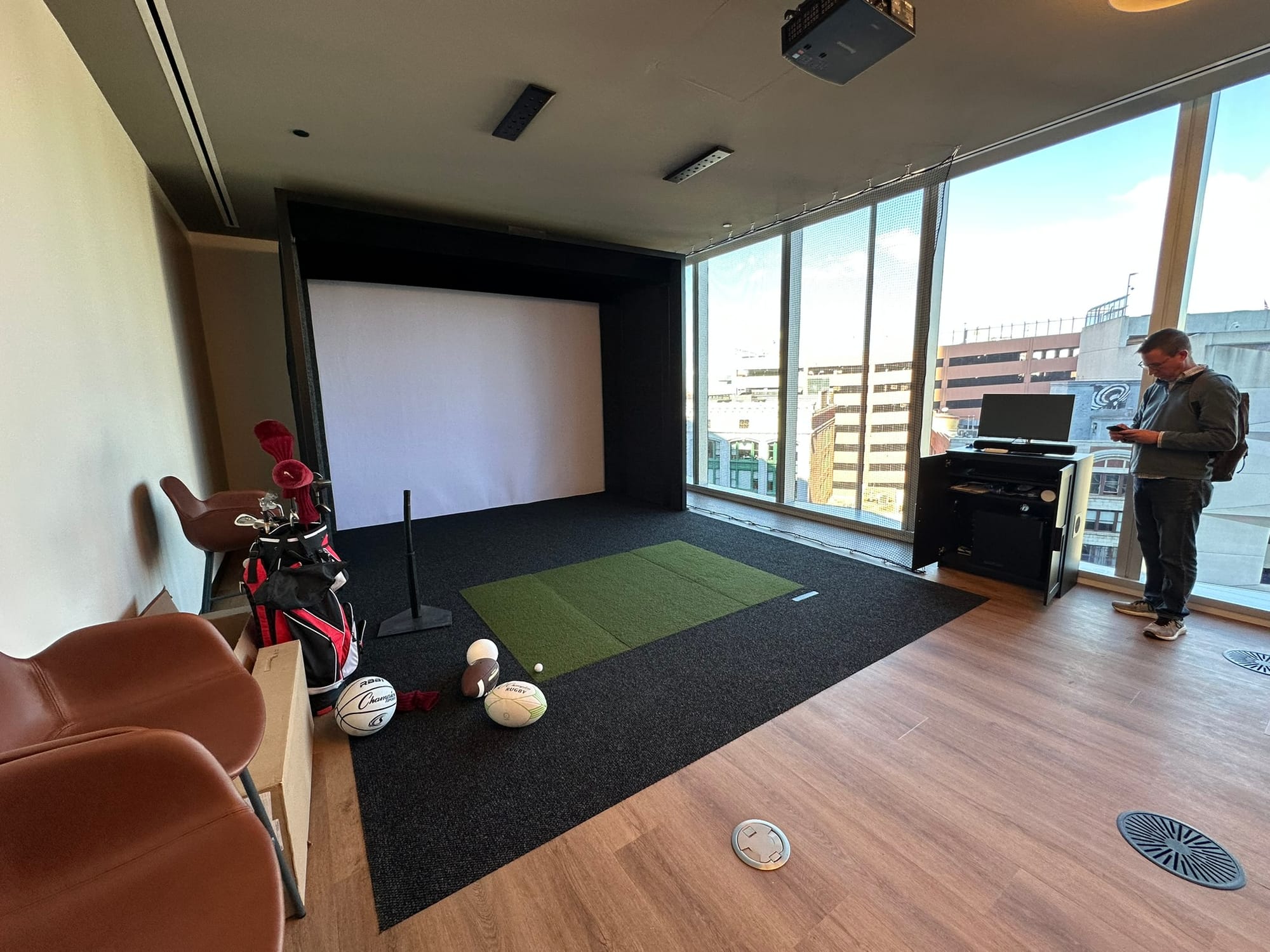
And a multi-sport simulator room.
It was designed by Pophouse.
Jonathan Mueller, the SVP of Development at Bedrock, talked about why there's so much space devoted to amenities, how the tenants came together, and how COVID changed the project.
"We were a couple of years into construction where we didn't have enough leasing commitments at that point to feel good about it. And so when we originally designed the building, we had not contemplated having this amenity in there.
Of course COVID changed the office leasing world. We saw and we believe there was a flight to quality for Class A office users, meaning we had to give them a reason to go to work... something that's better than working from home.
So we ended up dedicating what is two-thirds of a floor to a dedicated amenity space... included in your rent."
The building itself was designed by New York-based SHoP architects, and I was told that they took cues from the style of the city.
Step-backs on the exterior were inspired by the David Stott and the Guardian buildings; and decorative metal that echoed Minoru Yamasaki's work like One Woodward.
I don't want to leave out Nick Gilbert Way, the space between the block and the tower that opens November 6.
It'll have seasonal programming like live music, art installations, retail pop-ups and other more, including "Hudson's for the holidays."
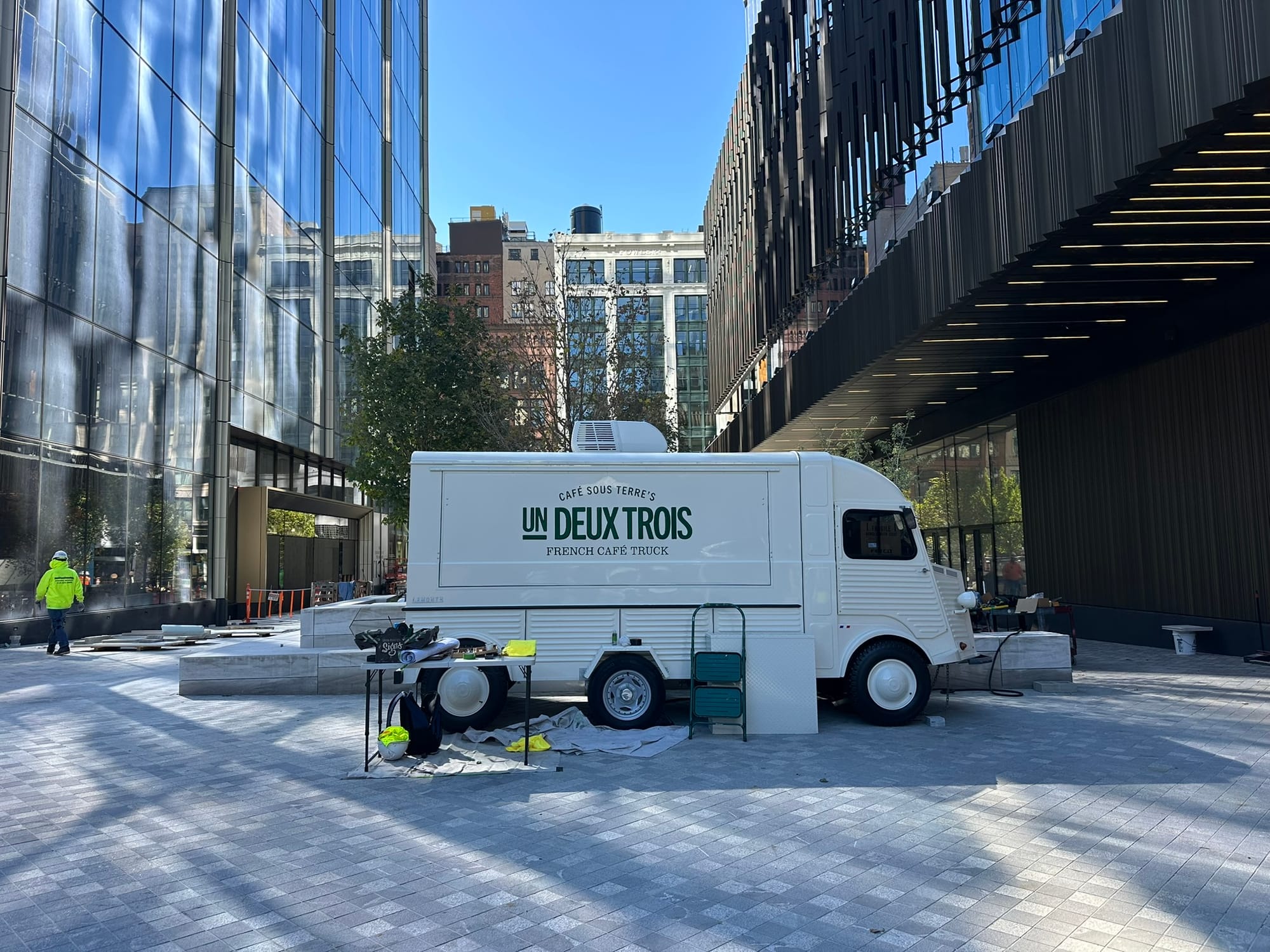
Notable for watchers of the food and drink scene, the popular Café Sous Terre that has a brick-and-mortar in Midtown will have a French-inspired coffee truck in the plaza seven days a week.
It'll be called Un Deux Trois with pastries, espresso drinks and coffee.
Construction started on what is now called Hudson's Detroit in 2017 — with an estimated $1.4 billion price tag. Today, we can clearly see the finish line.
So what do you think? Lemme know at dailydetroit - at - gmail - dot - com or if you're getting this as a newsletter, reply to the email.
If this is your first time here, don't forget to sign up for future notes for free.
We're independent media supported by our members on Patreon. Local media needs local support to survive and thrive.
No music track today. Gotta get this day started, have a couple things to record for the podcast.
Thanks for reading and sharing your email inbox.
Remember that you are somebody,
-Jer

